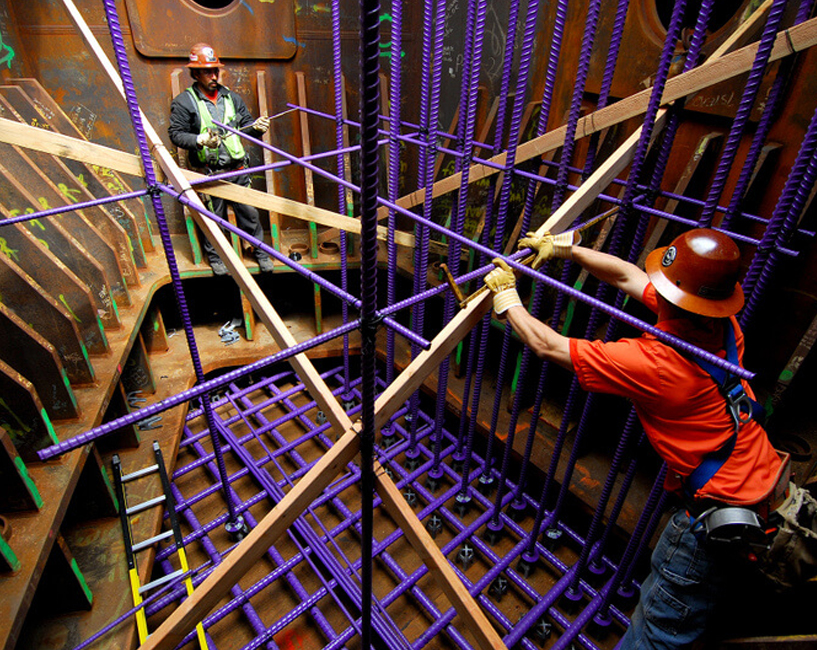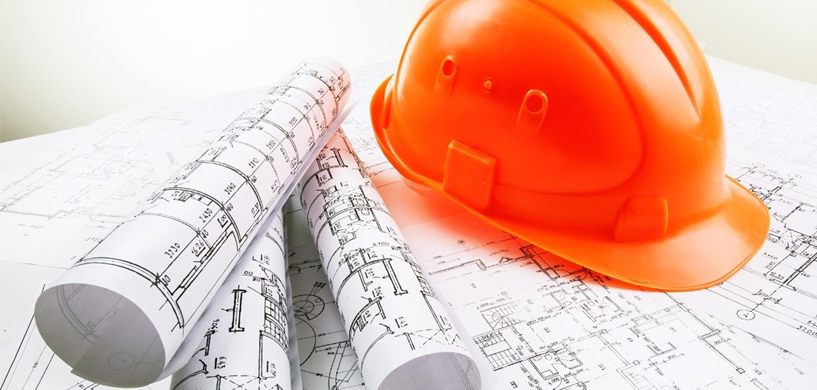Rebar estimating
Rebar Estimating is one of the steps in pricing concrete. It is done to calculate how much rebar is needed for the project.
Learn More
Rebar Detailing
Rebar detailing is the discipline of preparing shop/placing drawings or shop drawings of steel reinforcement for construction. The finished rebar shop drawings contain quantity, description, placement, bending shapes with dimensions and laps of the reinforcing steel. This data can be directly fed into CNC machines that cuts and bends the rebar to the desired shapes.
Abtech LLC contains experienced staff who ensure quality and accurate Rebar Detailing services at competitive rates and on time delivery. We also offer Pre-Detailing Services. The shop drawings produced by our highly skilled team can help the client by ensuring accurate, efficient installing of rebar at site with minimal problems. We deal with Rebar Detailing of almost all kinds of civil structures including high rise residential projects, hospitals, treatment plants, educational institutions, convention halls, shopping malls and many more.
Our strength is the winning combination of experienced project managers, well trained detailers and the latest software. We make customer service a priority by working diligently to provide the best Rebar Detailing in the industry we are a part of.
What Our Rebar Detailers Do
We provide high quality Shop drawings, Rebar Detailing, and Rebar Estimating at competitive rate and quick turnaround time.
We have highly qualified and experienced rebar detailing engineers responsible for Rebar Shop Drawings and Bar Bending Schedules (BBS) for our clients. Our detailing team figures bends shapes and lap splices to meet the project specifications. We also determine the placing sequence of the rebar so that you can meet your schedule. The latest version in AutoCAD combined with skilled staffs help us to provide outstanding services.

Rebar Estimating is one of the steps in pricing concrete. It is done to calculate how much rebar is needed for the project.
Learn MoreInvesting extra time and effort in the drawings ultimately saves time and money on the job site.
Learn MoreBar Bending Schedule, commonly referred to as “BBS” is a comprehensive list that describes the location, mark, type, size, length and number..
Learn MorePlacing drawings are working drawings akin to erection or assembly type drawings, instructing the field Ironworker where to place the reinforcing bars within the formwork.
Learn MoreOn building projects it is common for changes to be made during construction because of circumstances that emerge on site.
Learn MoreWe provide our expert services in detailing various foundation types namely isolated footings, combined footings, strip footings, pile foundations etc.
Learn MoreOur produced Rebar Detailing drawings based on superstructures are easy to understand and support the every part of a given structure.
Learn MoreRebar Detailing including shape, length, and diameter.
Providing a better idea of Rebar arrangement, eliminating clashes.
Maximize savings by reducing wastage.
Detailing of Rebar with location and appropriate Concrete cover & Tolerances.
Bar Bending schedules including, bar diameter, quantity of bars and notation of entire set of bars.
Better co-ordination among various professionals involved in the project.