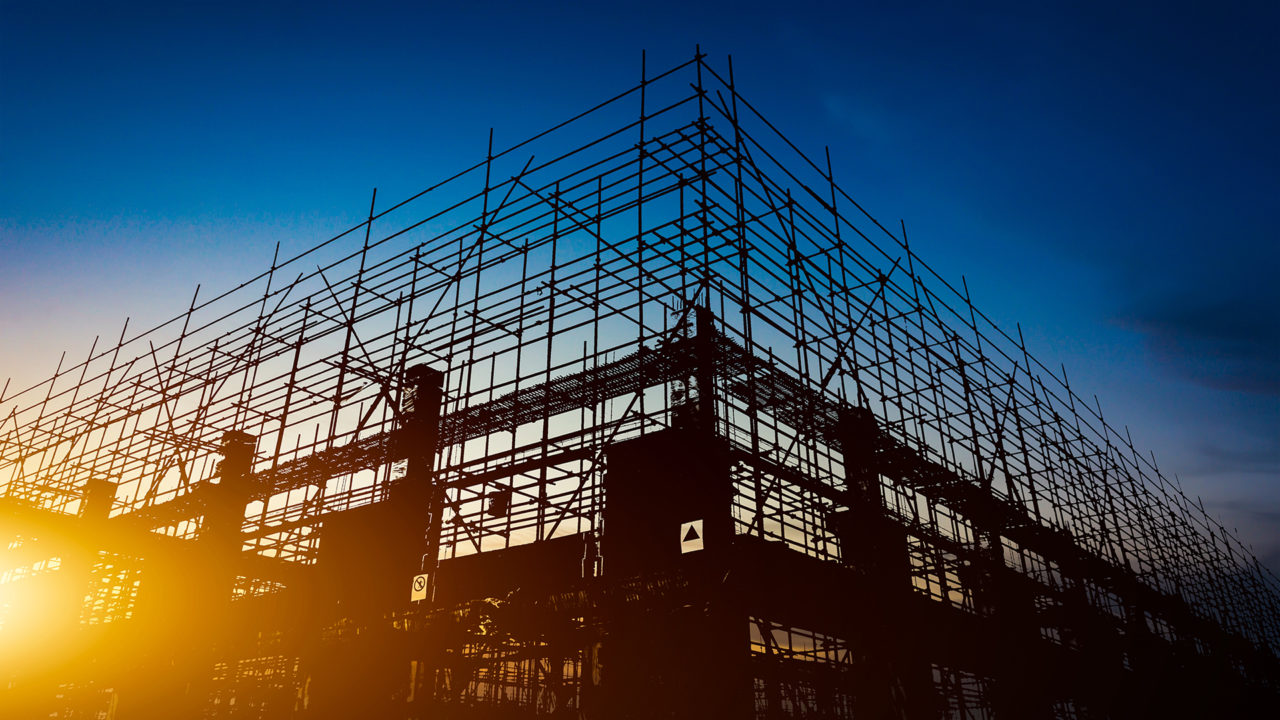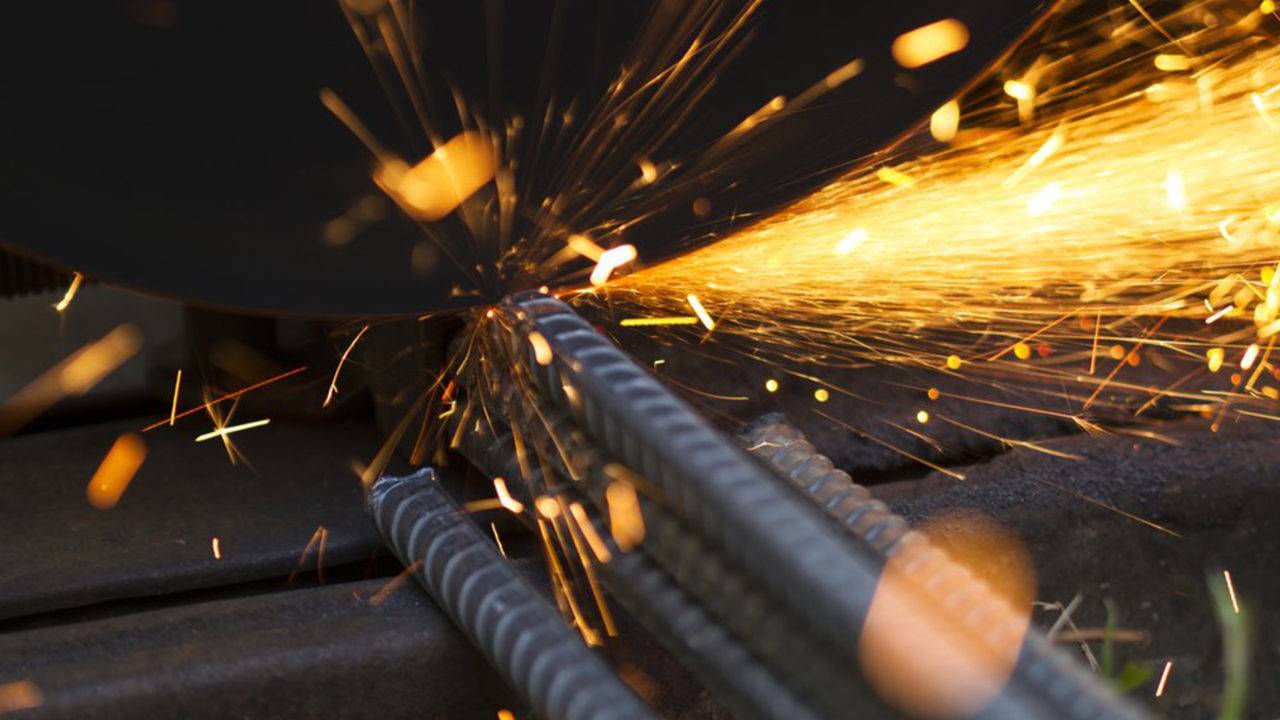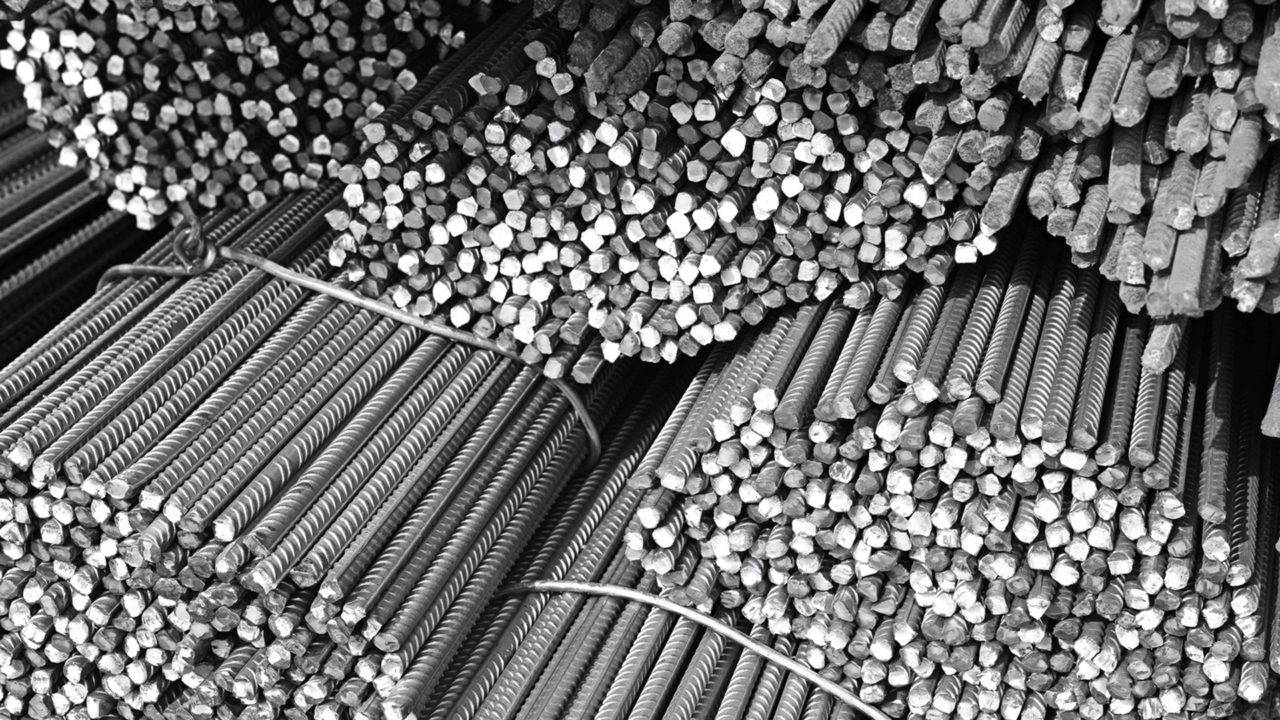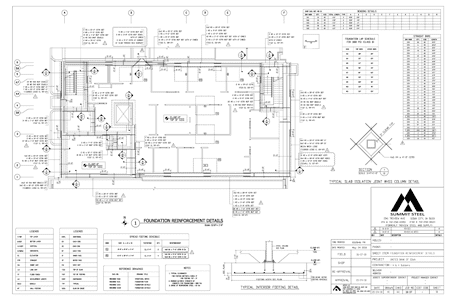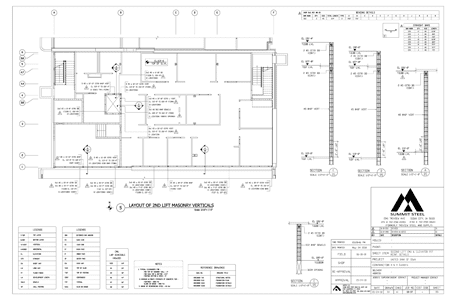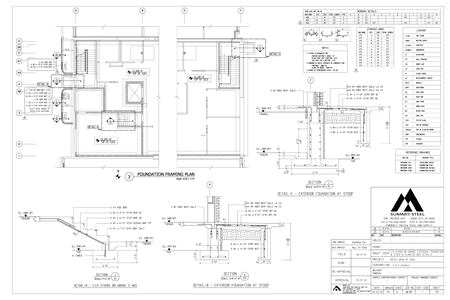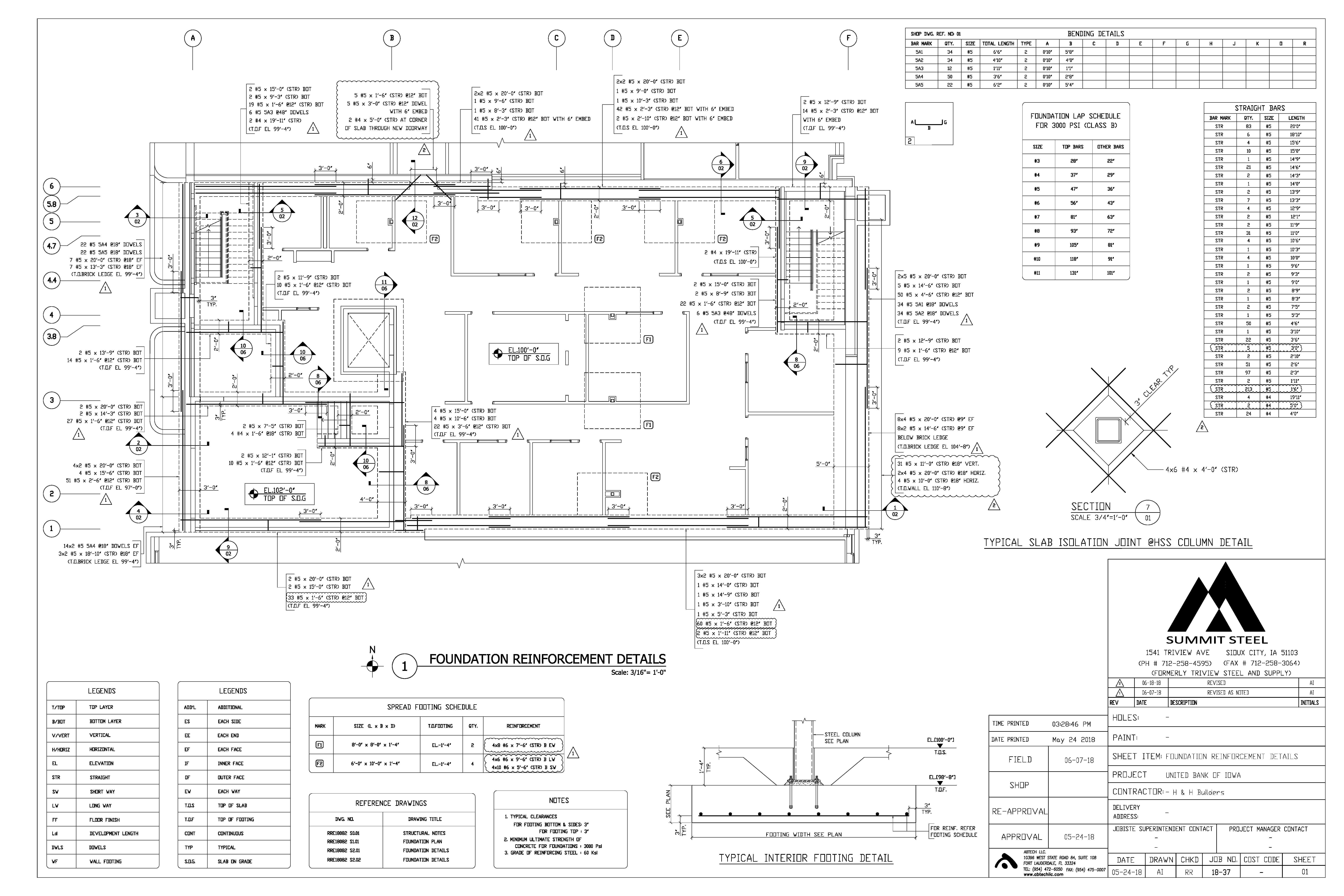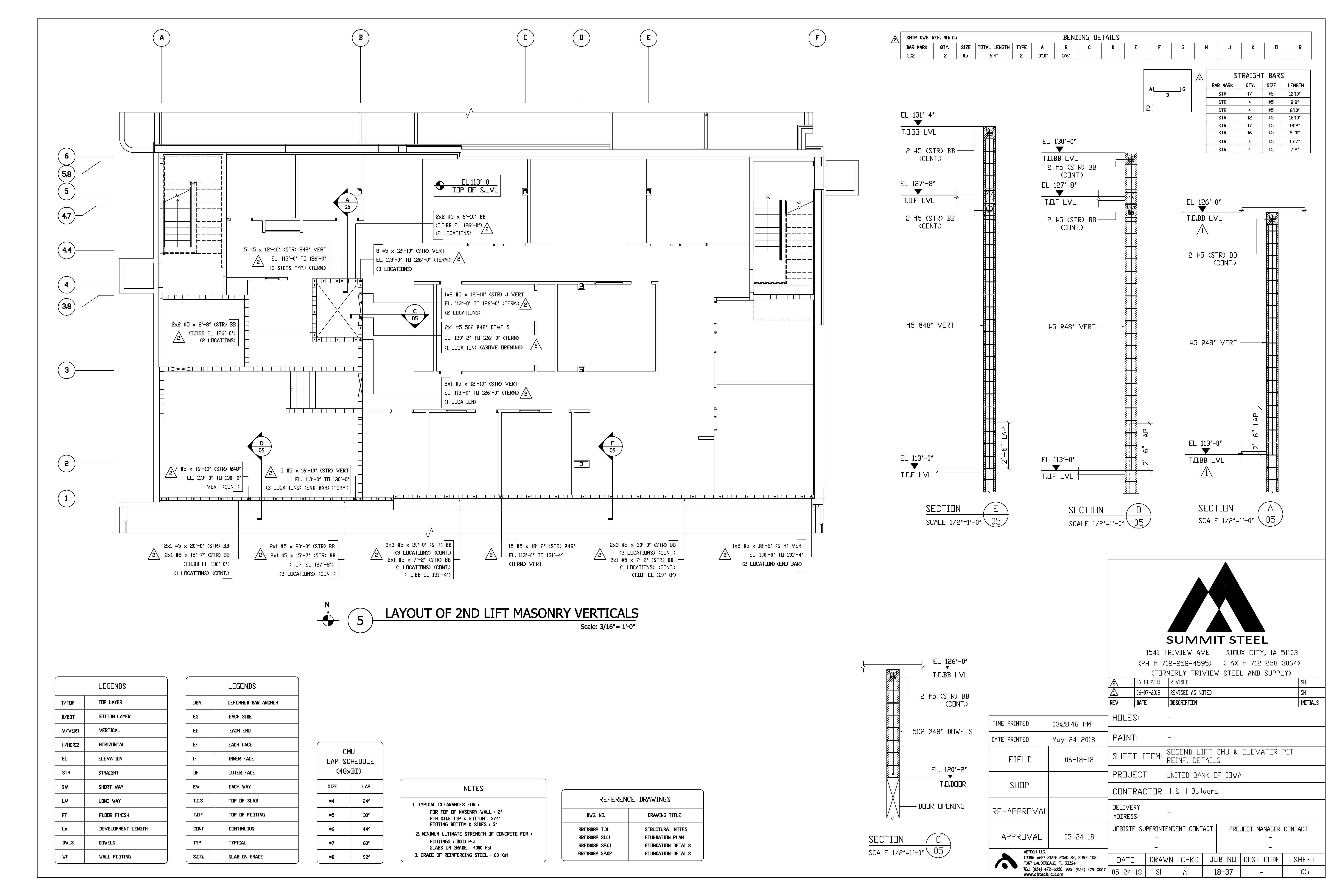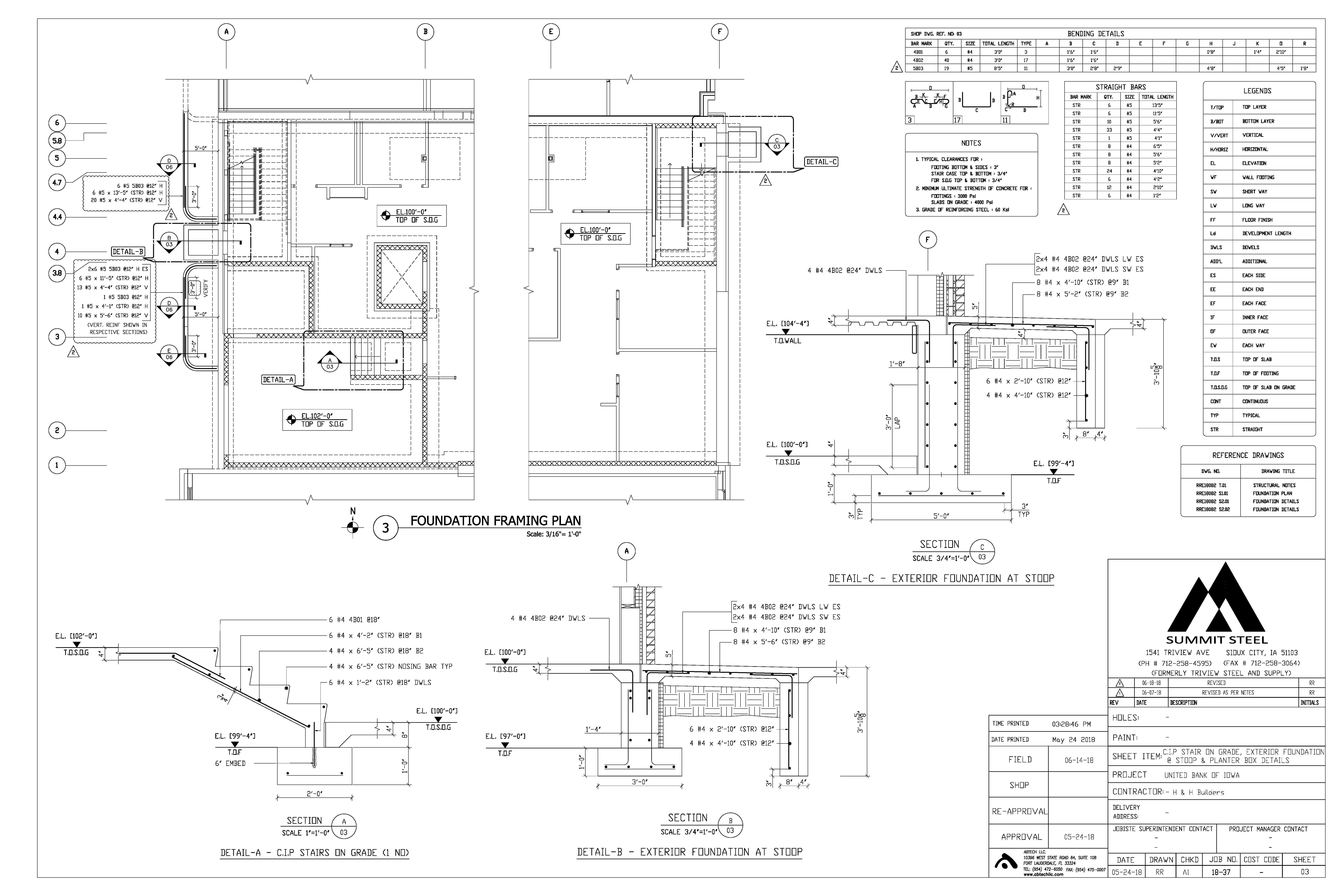Rebar Estimating
Rebar Estimating is one of the steps in pricing concrete. It is done to calculate how much rebar is needed for the project. At Abtech LLC, we give our clients fast, accurate quotes by including materials, accessories & erection costs. By consistently delivering high quality, accurate estimation, we easily address the entire scope of any kind of project.
We have experienced rebar estimating detailers and rebar estimators to cater to the requirement of reinforced concrete detailing for clients.
Our estimation team takes every care to give out precise estimates. We strive to meet your needs with quality rebar estimation services and competitive pricing.
Rebar Detailing
Investing extra time and effort in the drawings ultimately saves time and money on the job site. We provide high quality Shop drawings, Rebar Detailing, and Rebar Estimating at competitive rate and quick turnaround time.
We have highly qualified and experienced rebar detailing engineers responsible for Rebar Shop Drawings and Bar Bending Schedules (BBS) for our clients. Our detailing team figures bends shapes and lap splices to meet the project specifications. We also determine the placing sequence of the rebar so that you can meet your schedule. The latest version in AutoCAD combined with skilled staffs help us to provide outstanding services.
Bar Bending Schedule Preparation
Bar Bending Schedule, commonly referred to as “BBS” is a comprehensive list that describes the location, mark, type, size, length and number, and bending details of each bar or fabric in a Reinforcement Drawing of a Structure. The BBS is essential for detailers, person checking drawings, person ordering reinforcement, rebar fabricators, fixers etc. and hence forms an essential part of Rebar Detailing.
The experienced team of Rebar Detailers and Quantity surveyors at Abtech LLC prepare Bar Bending Schedules of high accuracy and required standards. With our BBS, one can prepare an easy note of the steel required for the project, along with the required shape codes adhering to CRSI Standards, so that it is easy to fabricate and bend the bar shapes accordingly.
Placing & Shop Drawings
Placing drawings are working drawings akin to erection or assembly type drawings, instructing the field Ironworker (Placer) where to place the reinforcing bars within the formwork. Placing drawings may also indicate the bar support layout and a placing sequence, thus facilitating the efficient installation of the reinforcing bars.
Our Placing & Shop /Installation drawings facilitate workshop fabrication and on-site installation. We create Shop Drawings in accordance with the project standards and help the contractors, suppliers, fabricators and manufacturers during construction.
As Built Drawings
On building projects it is common for changes to be made during construction because of circum stances that emerge on site. These changes can be relatively minor or can be very significant. As built drawings are usually the original design drawings revised to reflect any changes made in the field, i.e., design changes issued by change order, component relocations required for coordination, etc.
Abtech LLC takes care of the demands for as- built drawings from clients for various residential buildings, offices, commercial & health care projects etc. with 100% accuracy. For this task, our expert team of engineers use latest AutoCAD versions.
Structural Foundation Rebar Detailing
We provide our expert services in detailing various foundation types namely isolated footings, combined footings, strip footings, pile foundations etc. Abtech LLC provides full rebar foundation detailing services offering efficient, innovative and cost- effective rebar foundation detailing solutions to structural engineers, building contractors and construction companies conforming to American Standards and Codes. We also detail to withstand variables that are specific to the actual construction location.
Our rebar foundation designs services offers a complete services taking care of everything from initial plans to final finish.
Rebar Detailing of Super Structures
Our produced Rebar Detailing drawings based on superstructures are easy to understand and support the every part of a given structure which completes the work effectively. We extend our services in detailing all parts of superstructure namely columns, floor structures, roof structures, walls, openings, stairs, lifts, ramps and other building finishes. We also deal with megastructure detailing services. We do the same in a very streamlined process, ensuring quality, with utmost response to the client’s needs and ensuring delivery within TimeLine. If you are convinced with our features and require a Rebar Detailing service, get in touch with us right away.
